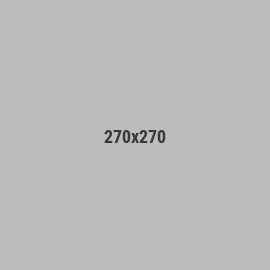Need some help figuring out this CMU block building.
Okay, I have experience in framing and drywall, as well as baloon framed remodels. I've never dealt with masonry, and frankly know nothing about it. I have a farm, and this is an out-building I am turning into a house. I'm aware that the mortar needs to be addressed with repointing, that is not the concern here.
The previous owner cut a window opening into the wall and it is not just 8" CMU as I initially assumed it was. There is another ~2" block wall built in front of it with an air gap. My assumption is that this is for insulation. If that's the case, then does someone have a way to figure out the R-value?
My plan has been and remains to run Z-bar, foam board, and rock over the interior, so it doesn't really matter, but if I can calculate a ballpark R-value, that would be nice to know. I think all three walls (one is stick framed wood) are done this way, but the long one appears to stop below the ceiling for some reason.
The building is in Wisconsin and was used for storage the last 20 years. Chickens and a peacock lived in it before. Exact age and original purpose are unknown, but I'm pretty sure it's not old enough to be cinder. The wear pattern on the cement indicates there were livestock pens in it for quite some time. The PO thinks he remember the owners before him used it as a pheasant hatchery.
If there is some other reason this was built this way, I'd be interested to know. Thanks for the help!
Here are the pictures with more information in the captions.




